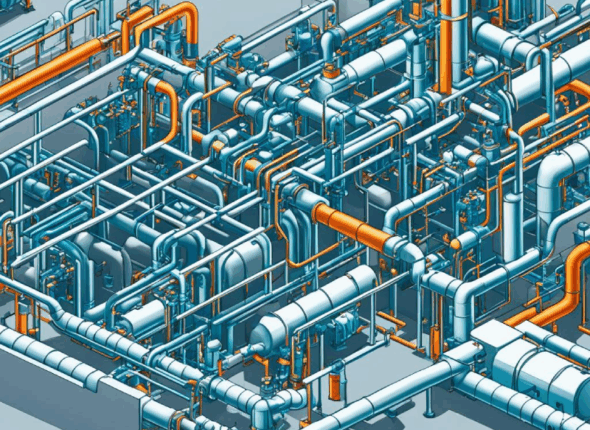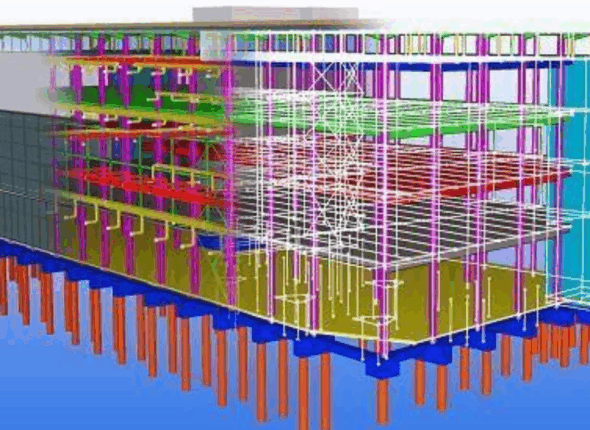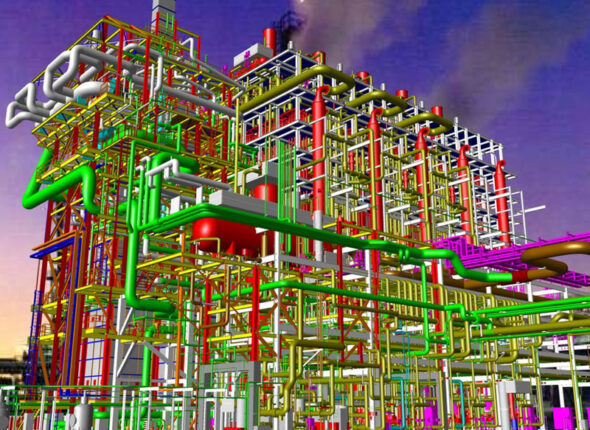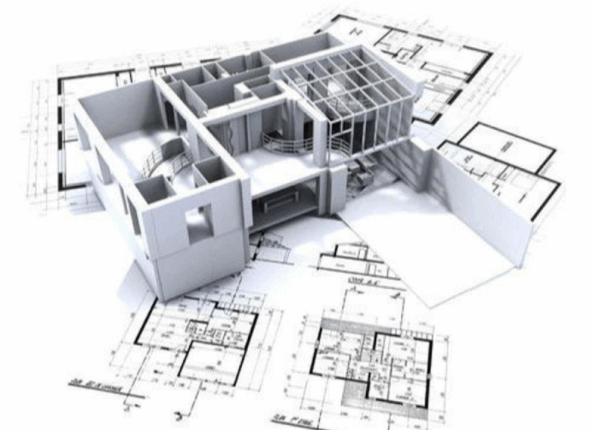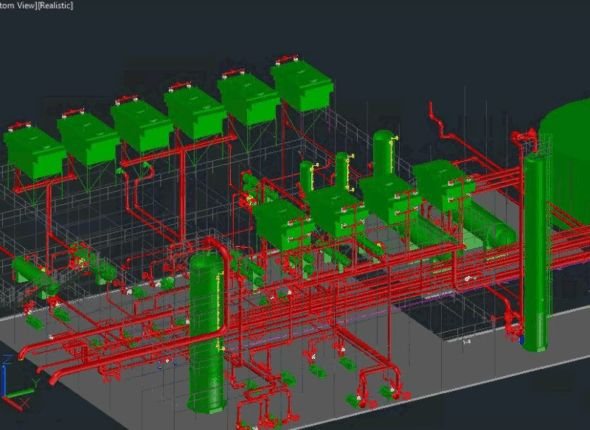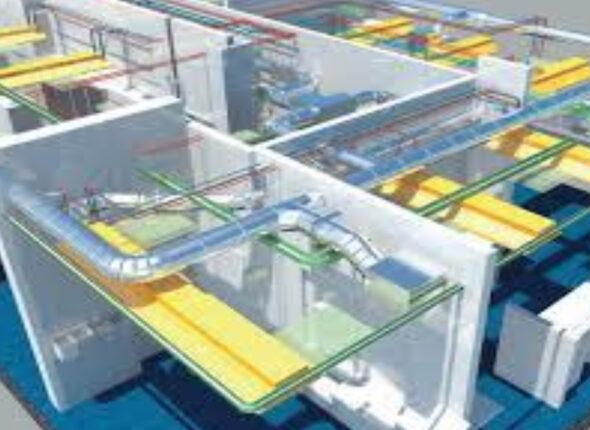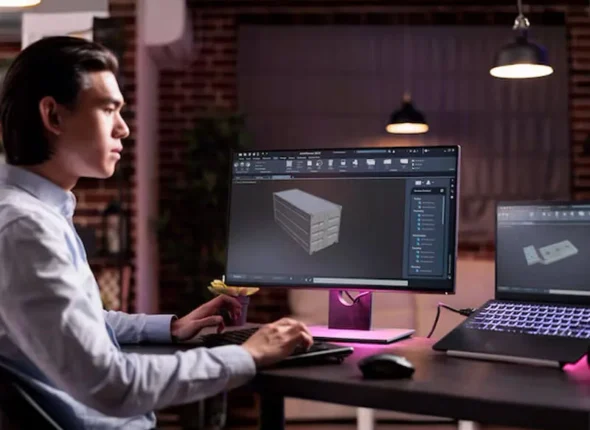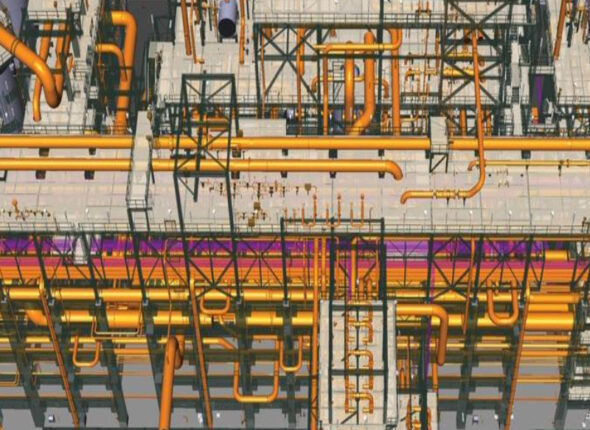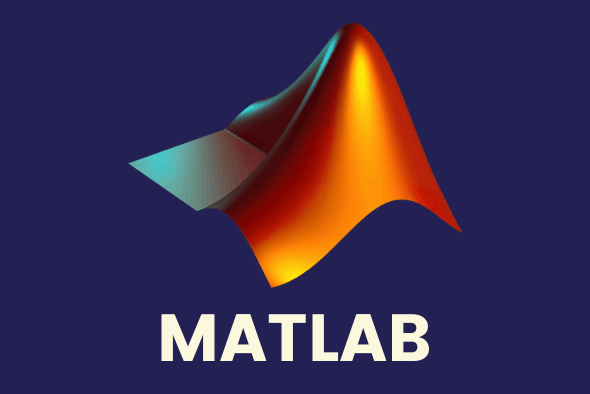MicroStation is a CAD software used for 2D and 3D design and drafting in infrastructure projects. It offers precise modeling and strong file compatibility.
Tekla is a BIM software used for accurate 3D modeling and detailing of structural elements. It streamlines design, fabrication, and construction workflows.
SP3D is a 3D modeling software used for designing piping, equipment, and structures in industrial plants with precision and efficiency.
AutoCAD Piping helps design precise and detailed piping systems. It’s ideal for mechanical, industrial and complex layout projects.
AutoCAD Civil is widely used to design and draft civil infrastructure projects, simplifying terrain modeling, road planning and site development.
AutoCAD Electrical is a specialized tool for creating electrical control systems efficiently. It automates wiring, numbering, and report generation for faster, error-free designs.
These drafts are critical in ensuring the proper design, installation, and maintenance of HVAC systems in residential, commercial, and industrial buildings.
Autodesk 3ds Max is a 3D modeling and animation software used for creating realistic visuals and rendering in design and architecture.
It enables accurate and efficient plant design with real-time collaboration, seamless integration, enhanced productivity and strict code compliance.
This course equips you with practical, industry-relevant hands-on skills in programming, data analysis and simulation using advanced MATLAB tools.


