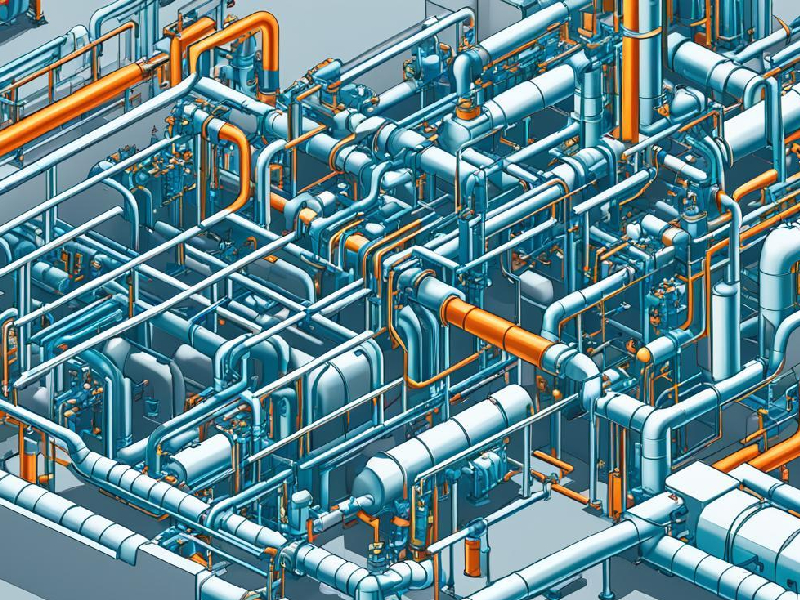ChatGPT said:
AutoCAD Course in Mumbai offers aspiring professionals the opportunity to master one of the most powerful and widely-used CAD (Computer-Aided Design) tools in the industry. AutoCAD empowers architects, engineers, and designers to create accurate 2D drafts and detailed 3D models used in construction, manufacturing, infrastructure, and more.
By learning through an AutoCAD Course in Mumbai, students gain hands-on experience with advanced drafting, annotation, and 3D visualization tools. This improves design precision, enhances documentation quality, and streamlines workflow. With growing demand for skilled CAD professionals, AutoCAD expertise opens doors to careers in engineering firms, architectural studios, and major industrial projects.
Field Scope & Importance
- Precision in Technical Drafting
- Industry-Standard CAD Solution
- Enhanced Design Productivity
- Seamless Collaboration & Integration
- Versatility Across Disciplines
- Compliance with Industry Standards
Working Steps for AutoCAD

Start a New Drawing
Launch AutoCAD and choose a template based on your project type. Set up units, layers, and drawing limits.

Draft the Geometry
Use drawing tools like Line, Circle, and Polyline to create the design. Apply precision using grid, snap, and object snaps.

Label & Annotate
Label your drawing with dimensions, text, and symbols for clarity. Ensure the design is understandable for others.

Save, Plot & Export
Save your file in DWG format. Plot or export to PDF for printing or sharing with clients or teams.
Curriculum
- Layers and Styles
- Tool Palettes
- Dynamic Block
- Starting with a P&ID
- Adding Fittings and Components
- Drawing Pipes
- Using External Reference
- Annotating Component
- Dimensioning
Core Function of AutoCAD

Code-Compliant Drafting Techniques
Learn how to produce drawings that align with local and international building codes. AutoCAD helps you implement standardized line types, dimensions, and annotations with precision.

Standards-Based Layer Management
Master the use of layers to maintain drawing clarity and industry compliance. Organize elements effectively to ensure your designs meet audit and documentation protocols.

Regulatory Drawing
Produce construction-ready documents for planning permissions and regulatory reviews. AutoCAD tools ensure every layout and detail meets submission requirements.

Template & Title Block Standards
Utilize compliant templates and title blocks for consistency across project deliverables. Save time and maintain professional standards across all drawings.

Audit-Ready Revision Tracking
Track changes and maintain version control in compliance with project standards. AutoCAD enables clear, documented updates for quality assurance and legal traceability.

International Symbol & Annotation Use
Apply industry-recognized symbols and annotations to improve compliance and understanding. AutoCAD libraries support standardized communication across global projects.
Looking to excel in technical design? An AutoCAD Course in Mumbai at Trinkets Institute of Technology (TIT) equips you with mastery over AutoCAD, the industry-standard software for 2D and 3D drafting. Mumbai, a thriving hub for engineering and construction, is the perfect place to pursue an AutoCAD Course in Mumbai. This article details why TIT’s course is a career-defining step, what skills you’ll gain, and how it complements specialized training like the STAAD Pro Course.
Why Choose an AutoCAD Course in Mumbai?
Foundation for Design Excellence
AutoCAD, developed by Autodesk, is the backbone of drafting across industries like architecture, engineering, and manufacturing. Mumbai’s booming sectors, from skyscraper construction to industrial projects, demand skilled AutoCAD professionals. TIT’s AutoCAD Course in Mumbai trains you to create precise drawings, 3D models, and technical documentation, positioning you as a top candidate for firms like L&T and Godrej Industries.
Mumbai’s Design Hub
Mumbai’s vibrant engineering ecosystem, with its major projects and design firms, makes it ideal for an AutoCAD Course in Mumbai. TIT’s Mulund campus connects you to this network, offering real-world exposure and access to high-demand job opportunities.
What You’ll Learn in TIT’s AutoCAD Course
Targeted Curriculum
TIT’s AutoCAD Course in Mumbai delivers a focused curriculum over 1-2 months, with flexible weekday, weekend, or online batches. You’ll master:
Creating 2D drawings for architectural and mechanical designs
Developing 3D models with solid and surface modeling
Annotating drawings with dimensions and notes
Managing layers, blocks, and external references
Generating print-ready layouts and technical drawings
Through hands-on projects, like drafting a building floor plan, you’ll build practical expertise. The course aligns with TIT’s STAAD Pro Course, enabling you to integrate AutoCAD 3D drawings with structural analysis for comprehensive project workflows.
Practical Skill Development
With small batches of 7-10 students, TIT ensures personalized instruction. You’ll tackle industry-relevant challenges, such as creating detailed mechanical assemblies, preparing you to meet professional standards with confidence.
Why TIT is the Top Choice
Expert Faculty and Certification
Since 2011, TIT has been ISO 9001:2015 certified, delivering industry-aligned training. Our AutoCAD Course in Mumbai is led by experienced professionals with real-world drafting expertise. You’ll earn Autodesk-authorized certificates, valued by employers like Tata Consulting Engineers, enhancing your professional credibility.
Affordable with Stellar Placements
TIT keeps fees low to ensure accessibility. Our placement cell achieves an 80% success rate, with alumni like Shubham Patil (Tata Consulting Engineers, ₹6 lakhs/year) and Mahesh Gosavi (Tata Consulting Engineers, ₹7.2 lakhs/year). We provide resume-building, mock interviews, and direct industry connections.
Career Opportunities
An AutoCAD Course in Mumbai unlocks roles like CAD drafter, design engineer, or BIM technician. Starting salaries range from ₹3-5 lakhs annually, with experienced professionals earning ₹8 lakhs or more. Mumbai’s construction and manufacturing sectors, driven by projects like smart cities, ensure strong demand for AutoCAD expertise.
Why Choose TIT in Mumbai?
TIT’s AutoCAD Course in Mumbai is a career launchpad, offering practical training, expert instruction, and robust placement support. Located in Mulund, with online options, TIT provides flexibility and access to Mumbai’s thriving job market. Visit https://titindia.com/ to enroll.
Start Your Journey Now
Don’t wait to shape your career. An AutoCAD Course in Mumbai at TIT empowers you to create precise, innovative designs for global projects. Enroll today to master AutoCAD and launch a rewarding career in design excellence.


