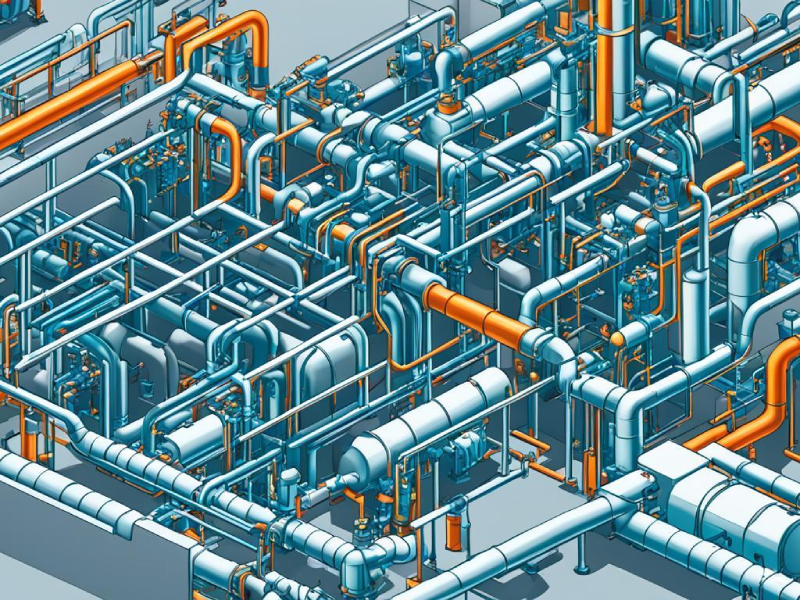AutoCAD Piping Course in Mumbai is a powerful design tool used for creating detailed piping layouts in 2D and 3D. It simplifies the drafting process for mechanical, plumbing, and industrial piping systems. The software allows accurate routing, component placement, and system integration. With built-in libraries and customization options, it enhances design efficiency and accuracy. AutoCAD Piping is essential for engineers and designers working on complex piping projects.
Field Scope & Importance
- Allows creation of detailed and accurate 3D piping systems.
- Offers built-in libraries of standard pipes, fittings, and valves.
- Enables precise pipe routing with alignment and connection tools.
- Identifies and prevents clashes in complex piping networks.
- Generates isometric and orthographic views automatically.
- Supports project-specific standards and customization for efficiency.
Working Steps for AutoCAD Piping

Project Setup
Start by defining project settings, units, and pipe specs to match design requirements.

Routing Pipes
Use AutoCAD tools to draw and route pipes accurately in 2D or 3D space.

Placing Components
Insert fittings, valves, and equipment from libraries to complete the piping system.

Generating Outputs
Create isometric drawings, BOMs, and detailed documentation for fabrication.

Course Duration

Curriculum
Curriculum
- Basic Navigating of AutoCAD Environment
- Understanding the AutoCAD Toolbars and Functions
- Understanding the AutoCAD Command prompt Line
- Open and Save Drawings
- Controlling the Display Area
- Creating 2D Geometry
- Creating Objects
- Layers
- Editing objects
- Dimensioning
- Drawing information
- Layers and Styles
- Tool Palettes
- Dynamic Blocks
- Starting with a P&ID
- Drawing Pipes
- Adding Fittings and Components
- Using External References
- Annotating Components
- Dimensioning
Core Function of AutoCAD Piping

Pipe Routing
Design and route pipelines precisely in 2D/3D, ensuring accurate connections and alignment for efficient system layout.

Component Insertion
Add standard or custom fittings like valves and elbows easily, with automatic snapping and alignment in the piping design.

Clash Detection
Detect and resolve clashes between pipes and equipment early, preventing errors and costly rework during construction phases.

Isometric Generation
Automatically produce detailed isometric and orthographic drawings, essential for fabrication and on-site piping installation guidance.

BOM Creation
Generate accurate Bills of Materials listing pipes, fittings, and specs to streamline procurement and project cost management.

Customization Support
Customize templates, symbols, and standards to fit project requirements and enhancing workflow
Looking to advance your career in piping design? An AutoCAD Piping Course in Mumbai is the perfect way to master AutoCAD, a globally recognized software for creating precise 2D and 3D piping layouts. Mumbai, a hub for engineering and industrial innovation, hosts top institutes offering an AutoCAD Piping Course in Mumbai, equipping engineers with the skills to excel in industries such as oil and gas, petrochemicals, and power generation. This article explores the benefits, top institutes, and career prospects of an AutoCAD Piping Course in Mumbai, alongside its synergy with specialized training like the Process Equipment Design course.
Why Choose an AutoCAD Piping Course in Mumbai?
Mumbai’s thriving industrial ecosystem, with access to major engineering projects, makes it an ideal location for an AutoCAD Piping Course in Mumbai. AutoCAD, developed by Autodesk, is essential for creating detailed piping schematics, isometric drawings, and equipment layouts. An AutoCAD Piping Course in Mumbai provides hands-on training in drafting, modeling, and annotating piping systems, ensuring precision and efficiency. By mastering AutoCAD, engineers can reduce design errors and enhance project workflows, becoming valuable assets in industries like refineries and chemical plants.
Top Institutes Offering AutoCAD Piping Course in Mumbai
Several institutes in Mumbai deliver industry-aligned AutoCAD Piping Course in Mumbai programs, blending theory with practical skills. Here are some top options:
CADD Centre
Overview: CADD Centre offers a comprehensive AutoCAD Piping Course in Mumbai, covering 2D drafting, 3D modeling, and integration with tools like the Process Equipment Design course for equipment layout.
Highlights: Globally recognized certification, expert trainers, and placement support.
Duration: 1-2 months, with flexible batches.
Suvidya Institute of Technology
Overview: Suvidya’s AutoCAD Piping Course in Mumbai focuses on piping design and industry standards.
Highlights: Practical training, NACTET certification, and job assistance.
Duration: 1-3 months, including weekend classes.
Edwise Academy
Overview: Edwise provides an AutoCAD Piping Course in Mumbai emphasizing real-world project applications.
Highlights: Online and classroom options, hands-on projects, and career counseling.
Duration: Flexible, 1-2 months.
ASTS Global Education Inc.
Overview: ASTS offers an AutoCAD Piping Course in Mumbai with a focus on piping layouts and clash detection.
Highlights: Industry-experienced faculty and global certification.
Duration: 1-3 months, with online options.
ThinkCAD
Overview: ThinkCAD’s AutoCAD Piping Course in Mumbai covers drafting and design for oil and gas projects.
Highlights: Project-based learning and placement support.
Duration: 1-2 months, with weekend batches.
Benefits of an AutoCAD Piping Course in Mumbai
Enrolling in an AutoCAD Piping Course in Mumbai offers key advantages:
Industry-Relevant Skills: Learn to create accurate piping layouts, isometric drawings, and annotations.
Practical Exposure: Work on real-world projects to build hands-on expertise.
Career Opportunities: Secure roles like piping designer, CAD drafter, or project engineer in firms like Reliance Industries or L&T Hydrocarbon.
Certification: Earn globally recognized AutoCAD certificates.
Job Support: Many institutes provide placement assistance.
Course Curriculum and Duration
An AutoCAD Piping Course in Mumbai covers AutoCAD fundamentals, 2D/3D piping design, drafting standards, and integration with tools like CAESAR II. Courses last 1-3 months, with flexible online, weekday, or weekend options for professionals.
Career Prospects
Completing an AutoCAD Piping Course in Mumbai opens doors to roles like piping designer or CAD engineer in oil and gas, petrochemicals, and power sectors. Entry-level salaries range from ₹3-5 lakhs per annum, with higher packages for experienced professionals.
Why Mumbai?
Mumbai’s industrial prominence and top institutes make it ideal for an AutoCAD Piping Course in Mumbai. The city’s engineering ecosystem offers ample internship and job opportunities.
Conclusion
An AutoCAD Piping Course in Mumbai is your gateway to mastering piping design and advancing your engineering career. With institutes like CADD Centre, Suvidya, and ASTS, you gain skills, certifications, and placement support. Enroll today to unlock your potential!


