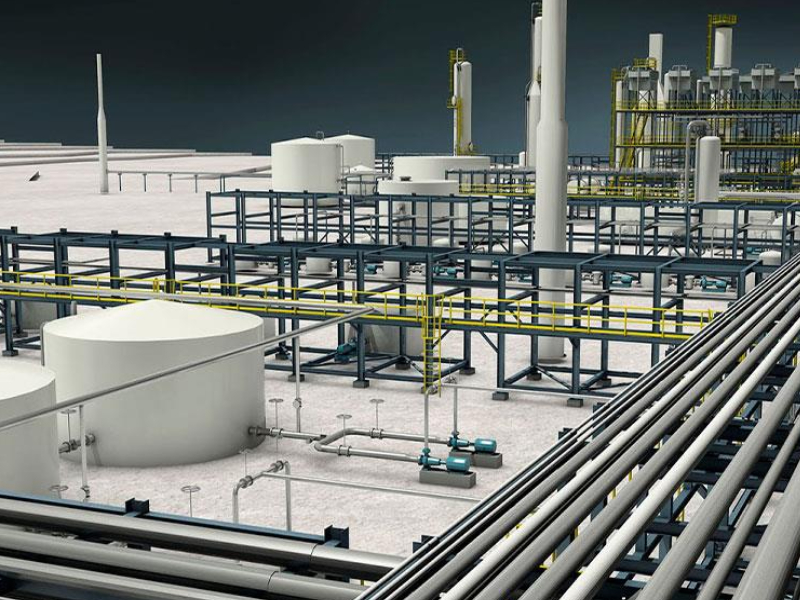Autoplant 3D Course in Mumbai offers a solid foundation in the features and capabilities of AutoCAD Plant 3D software. This essential training is designed to help learners understand key tools and workflows required for professional plant design. From creating 2D drawings using 3D models to generating P&IDs, isometric drawings, and orthographic views, the course covers all major aspects of the software.
Throughout the Autoplant 3D Course in Mumbai, you’ll gain hands-on experience with real-world projects, learning how to effectively manage data, set up projects, and utilize the Report Creator. The training also focuses on completing a full plant design project, including P&ID generation, making it ideal for engineers and designers aiming to enhance their technical skills in the field of plant design.
Field Scope & Importance
- Integrated Plant Design Solutions
- Industry-Standard Compliance
- Enhanced Project Coordination
- Error Reduction & Risk Mitigation
- Faster Design-to-Documentation Cycle
- High Demand in EPC and Industrial Projects
Working Steps for Autoplant 3D

Project Setup
Initialize the project environment by defining specifications, component catalogs, and drawing settings for accurate 3D modeling.

3D Modeling
Create detailed piping, equipment, and structural models using intelligent, spec-driven tools for process plant design.

Component Placement
Accurately place valves, nozzles, supports, and other components with automated alignment and connectivity features.

Isometric & Drawing Extraction
Generate isometric, orthographic, and BOM drawings directly from the 3D model for construction and documentation.
Curriculum
- Introduction to AutoCAD Plant 3D
- Creating Projects and P&ID’s
- Creating Structures
- Creating Equipment
- Adding Specification and Catalogs
- 3D Routing Pipes
- Adding Valves, Fittings and Pipe Supports
- Technical Drawing
- Creating Isometric Drawings in Plant
- Creating Orthographic Drawings in Plant
- Managing Data & Creating Reports
Compliance-Focused Training

Code-Compliant Component Selection
Teach best practices for selecting valves, fittings, and materials aligned with industry codes.

Safety-Centric Modeling Practices
Instill knowledge on integrating safety zones, spacing, and emergency provisions into plant layouts.

Audit-Ready Documentation Protocols
Equip learners with methods to create and maintain records suitable for internal and external reviews.

Adherence to Global Design Codes
Train engineers to apply ASME, ANSI, ISO, and other international standards in every stage of the design process.

Regulatory Drawing Accuracy
Ensure all generated layouts and isometrics meet documentation standards for audits and approvals.

Validation and QA/QC Procedures
Train users on verifying models against project specifications and regulatory checklists for compliance assurance.
Ready to shape the future of industrial design? An Autoplant 3D Course in Mumbai at Trinkets Institute of Technology (TIT) equips you with expertise in Bentley’s Autoplant 3D, a leading software for designing complex piping and equipment layouts. Mumbai, India’s industrial epicenter, is the prime location for an Autoplant 3D Course in Mumbai, offering unmatched opportunities in oil, gas, and power sectors. This article outlines why TIT’s course is your career catalyst, what you’ll master, and how it connects to specialized training like the Water & Waste Treatment course.
Why Enroll in an Autoplant 3D Course in Mumbai?
Powering Industrial Design
Autoplant 3D is a cornerstone for designing intelligent 3D models of process plants, ensuring precision in piping, equipment, and structural layouts. Mumbai’s thriving industries, from refineries to chemical plants, demand professionals skilled in this software. TIT’s Autoplant 3D Course in Mumbai prepares you to create clash-free designs and generate accurate deliverables, making you indispensable to firms like ONGC or Jacobs Engineering.
Mumbai’s Industry Advantage
Mumbai’s proximity to major EPC projects and industrial hubs makes it ideal for an Autoplant 3D Course in Mumbai. TIT leverages this ecosystem, providing real-world exposure and connections to top employers, setting you up for success.
What You’ll Master in TIT’s Autoplant 3D Course
Targeted Curriculum
TIT’s Autoplant 3D Course in Mumbai delivers a focused skill set over 1-2 months, with flexible weekday, weekend, or online batches. You’ll learn:
Building 3D piping models and equipment layouts
Creating intelligent P&IDs and isometric drawings
Managing data with Autoplant’s database tools
Performing clash detection and design reviews
Generating bills of materials (BOM) and reports
Through live projects, like designing a refinery layout, you’ll gain hands-on experience. The course also complements related fields, such as TIT’s Water & Waste Treatment course, enhancing your ability to integrate piping designs with environmental systems.
Practical Training Focus
With small batches of 7-10 students, TIT ensures tailored instruction. You’ll work on industry-relevant simulations, mastering Autoplant’s tools to deliver compliant, efficient designs for complex plants.
Why TIT Excels
Expert Instructors and Certification
Established in 2011 and ISO 9001:2015 certified, TIT offers an Autoplant 3D Course in Mumbai taught by industry veterans with real-project experience. You’ll earn Bentley-authorized certificates, recognized by global employers like TechnipFMC, adding weight to your resume.
Affordable with Exceptional Placements
TIT keeps costs low, ensuring accessibility without compromising quality. Our placement cell has an 80% success rate, with graduates like Shubham Patil (Tata Consulting Engineers, ₹6 lakhs/year) and Momin Mohd. Saif (Black & Veatch, ₹6 lakhs/year). We provide resume-building, mock interviews, and direct industry connections.
Career Opportunities
An Autoplant 3D Course in Mumbai opens doors to roles like piping designer, 3D modeler, or plant design engineer. Starting salaries range from ₹4-6 lakhs annually, with experienced professionals earning ₹10 lakhs or more. Mumbai’s oil, gas, and power sectors, driven by projects like refinery upgrades, ensure consistent demand for Autoplant 3D skills.
Why Choose TIT in Mumbai?
TIT’s Autoplant 3D Course in Mumbai is more than training—it’s a career springboard. Our industry-aligned curriculum, hands-on projects, and placement support make you a standout. Based in Mulund, with online options, TIT offers flexibility and access to Mumbai’s dynamic job market.
Start Your Journey Today
Don’t miss out. An Autoplant 3D Course in Mumbai at TIT positions you to design cutting-edge industrial systems. Enroll now to master Autoplant 3D and build a future in engineering excellence.


