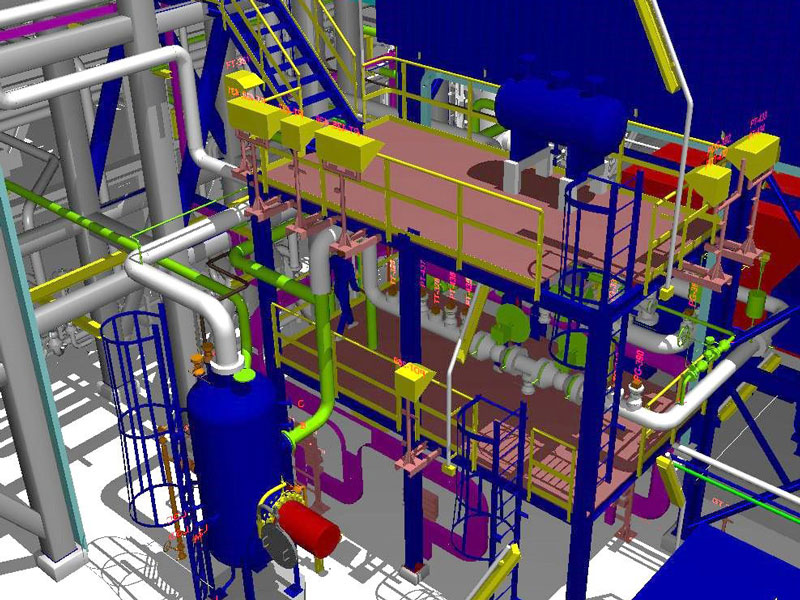E3D Structural Course in Mumbai offers specialized training in AVEVA’s advanced 3D design software, tailored for structural engineering in complex industrial projects. This powerful tool allows engineers to model steel and concrete structures with exceptional precision, supporting industries like oil & gas, power, and infrastructure. With features like intelligent clash detection, automated drawings, laser scan integration, and real-time collaboration, E3D Structural enhances productivity and reduces design errors across multidisciplinary teams.
By enrolling in the E3D Structural Course in Mumbai, professionals gain hands-on experience in creating construction-ready designs that meet global engineering standards. The course prepares learners to handle real-world challenges, streamline structural workflows, and work efficiently with other departments such as piping and electrical. Ideal for civil and structural engineers, this course opens doors to better job opportunities and equips participants with the skills needed to succeed in modern engineering environments.
Field Scope & Importance
- Design accurate steel and concrete structures.
- Seamlessly integrate with other AVEVA tools.
- Generate fabrication drawings directly from models.
- Identify and resolve conflicts early in design.
- Incorporate scan data for precise design alignment.
- Track design changes and maintain consistent documentation.
Working Steps for E3D Structural

Project Setup
Initialize the project structure, define specifications, and import necessary reference models for collaboration.

Model Creation
Place structural elements like beams, columns, slabs, and handrails using intelligent 3D tools.

Clash Detection
Identify and resolve interferences with other disciplines early in the design phase to avoid rework.

Drawings & Reports
Extract detailed drawings and material reports directly from the model for fabrication and documentation.
Curriculum
- Introduction to E3D modules & basic structures
- Beams & Columns
- Panels & Plates
- Floors
- Draft Module
Core Function of E3D Structural

3D Structural Modeling
Create precise models of steel and concrete structures.

Real-Time Validation
Instantly verify design accuracy while modeling.

Auto Drawing Generation
Quickly generate accurate fabrication drawings from the model.

Clash Detection
Detect and fix design clashes early in the workflow.

Laser Scan Support
Use point cloud data for accurate retrofits and alignments.

Auto Material Takeoff
Generate accurate material lists from 3D models.
Ready to excel in structural design for industrial plants? An E3D Structural Course in Mumbai at Trinkets Institute of Technology (TIT) equips you to master AVEVA E3D, a premier software for creating 3D structural models for complex facilities. Mumbai, a powerhouse for oil, gas, and infrastructure projects, is the ideal place to pursue an E3D Structural Course in Mumbai. This article highlights why TIT’s course is a career-defining opportunity, what you’ll learn, and how it integrates with specialized training like the ETABS Course.
Why Choose an E3D Structural Course in Mumbai?
Leading Structural Design Innovation
AVEVA E3D is a critical tool for designing robust structural frameworks for refineries, power plants, and petrochemical facilities. Mumbai’s industrial giants, like L&T Hydrocarbon and Reliance Industries, seek engineers skilled in E3D for precise, clash-free designs. TIT’s E3D Structural Course in Mumbai trains you to create detailed 3D models, ensuring structural integrity and compliance, positioning you as a top candidate for high-impact roles.
Mumbai’s Industrial Hub
Mumbai’s proximity to major EPC projects and industrial complexes makes it perfect for an E3D Structural Course in Mumbai. TIT’s Mulund campus connects you to this vibrant ecosystem, offering practical exposure and access to top-tier job markets.
What You’ll Learn in TIT’s E3D Structural Course
Targeted Curriculum
TIT’s E3D Structural Course in Mumbai delivers a focused curriculum over 1-2 months, with flexible weekday, weekend, or online batches. You’ll master:
Modeling 3D structural frameworks, including beams and columns
Creating steel and concrete structures with E3D tools
Performing clash detection with piping and equipment
Generating fabrication drawings and material take-offs
Integrating with BIM workflows for project coordination
Through hands-on projects, like designing a structural framework for a refinery, you’ll gain practical expertise. The course complements TIT’s ETABS Course, enabling you to combine E3D structural modeling with advanced structural analysis for comprehensive design solutions.
Industry-Relevant Training
With small batches of 7-10 students, TIT ensures personalized instruction. You’ll tackle real-world challenges, such as optimizing structural layouts for seismic loads, preparing you to meet industry standards like IS 800 and ASME.
Why TIT is the Top Choice
Expert Faculty and Certification
Since 2011, TIT has been ISO 9001:2015 certified, delivering industry-aligned training. Our E3D Structural Course in Mumbai is led by structural design experts with real-project experience. You’ll earn AVEVA-authorized certificates, valued by employers like Tata Consulting Engineers, enhancing your professional standing.
Affordable with Proven Placements
TIT keeps fees low to ensure accessibility. Our placement cell boasts an 80% success rate, with alumni like Shubham Patil (Tata Consulting Engineers, ₹6 lakhs/year) and Mahesh Gosavi (Tata Consulting Engineers, ₹7.2 lakhs/year). We provide resume-building, mock interviews, and direct industry connections.
Career Opportunities
An E3D Structural Course in Mumbai unlocks roles like structural designer, 3D modeler, or BIM engineer. Starting salaries range from ₹4-6 lakhs annually, with experienced professionals earning ₹10 lakhs or more. Mumbai’s industrial sector, driven by projects like petrochemical expansions, ensures strong demand for E3D expertise.
Why Choose TIT in Mumbai?
TIT’s E3D Structural Course in Mumbai is a career springboard, offering practical training, expert instruction, and robust placement support. Located in Mulund, with online options, TIT provides flexibility and access to Mumbai’s thriving job market.
Start Your Journey Now
Don’t wait to shape your future. An E3D Structural Course in Mumbai at TIT empowers you to design robust structural systems for global industries. Enroll today to master AVEVA E3D and launch a rewarding career in structural engineering.


