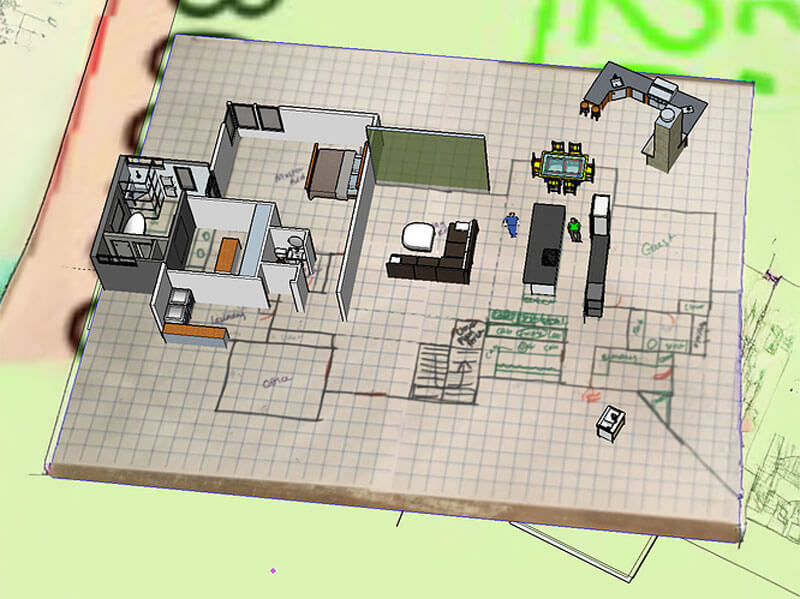SketchUp Course in Mumbai is the perfect starting point for anyone looking to excel in 3D modeling and visualization. SketchUp is a user-friendly and powerful design software widely used by architects, interior designers, and engineers across industries such as architecture, construction, and product design. It allows users to create detailed 3D models, visualize structures, and generate accurate technical drawings efficiently.
By enrolling in a SketchUp Course in Mumbai, learners gain hands-on experience with intuitive tools for modeling, texturing, and rendering. The software simplifies the design process, making it ideal for both beginners and professionals. As the demand for quick design iterations, effective client presentations, and high-quality visualizations continues to grow, skilled SketchUp users are becoming increasingly valuable in design studios and construction firms.
Field Scope & Importance
- Versatile 3D Modeling for Various Industries
- Efficient Design Collaboration
- Cost-Effective Design Solution
- Easy-to-Use Interface for Quick Learning
- Realistic Visualizations for Client Presentations
- Extensive Library & Plugin Ecosystem
Working Steps for Sketch Up

Model Setup
Start by setting units and templates, then import reference drawings or images for accurate scaling.

3D Modeling
Use drawing and push/pull tools to create basic shapes, then refine into detailed 3D geometry.

Material & Texture Application
Apply colors, materials, and textures to enhance the realism of your model.

Export & Presentation
Export models as images, animations, or CAD files, and prepare scenes for client presentation.
Curriculum
- Getting to Know the Interface
- Manipulating Objects
- Drawing
- Measuring and Labeling
- Working with Components
- Organizing Scenes
- Creating Textures and Materials
- Creating Terrain Using Sandbox
Compliance-Focused Training

Building Code Compliance
Learn how to ensure your designs adhere to local and international building codes and regulations. SketchUp tools help streamline compliance during the design phase, minimizing costly changes.

Sustainability and Environmental Standards
Understand how to apply sustainability guidelines and environmental standards to your projects. SketchUp enables designers to optimize energy efficiency and meet green building certifications.

Documentation for Regulatory Review
Generate accurate 2D and 3D documentation for building permits and inspections. Create design drawings and visualizations that are compliant with regulatory requirements.

Health and Safety Compliance
Ensure your designs meet health and safety regulations by simulating real-world conditions. SketchUp helps identify potential hazards and optimize layouts for safer environments.

ADA Accessibility Guidelines
Integrate accessibility features in your designs to meet the Americans with Disabilities Act (ADA) standards. SketchUp’s tools make it easy to design accessible spaces that are compliant with ADA regulations.

Construction Compliance Monitoring
Track compliance during the construction phase by comparing actual work with design models. SketchUp models can be updated to reflect real-time changes and ensure ongoing compliance.
Ready to bring your architectural and design ideas to life? A SketchUp Course in Mumbai at Trinkets Institute of Technology (TIT) empowers you to master SketchUp, a versatile 3D modeling software used across architecture, interior design, and urban planning. Mumbai, India’s epicenter for creative and construction industries, is the perfect place to enroll in a SketchUp Course in Mumbai. This article explains why TIT’s course is a career-defining opportunity, what skills you’ll develop, and how it integrates with specialized training like the Autoplant 3D Course.
Why Choose a SketchUp Course in Mumbai?
Unleashing Creative Design
SketchUp is renowned for its intuitive interface, enabling architects and designers to create stunning 3D models and visualizations. Mumbai’s thriving construction and design sectors, with firms like Godrej Properties and Hiranandani, demand SketchUp experts for projects ranging from residential complexes to commercial hubs. TIT’s SketchUp Course in Mumbai equips you to craft detailed models, render photorealistic scenes, and present designs effectively, positioning you as a top talent in the industry.
Mumbai’s Design Hub
Mumbai’s vibrant architecture and design ecosystem makes it ideal for a SketchUp Course in Mumbai. TIT’s Mulund campus connects you to this creative network, offering practical exposure and access to high-demand job opportunities.
What You’ll Learn in TIT’s SketchUp Course
Focused Skill Set
TIT’s SketchUp Course in Mumbai delivers a streamlined curriculum over 1-2 months, with flexible weekday, weekend, or online batches. You’ll master:
Creating 3D models of buildings, interiors, and landscapes
Applying textures, materials, and lighting effects
Using plugins like V-Ray for photorealistic rendering
Generating 2D plans and presentation layouts
Importing and exporting models for BIM workflows
Through hands-on projects, like designing a modern residential complex, you’ll build practical expertise. The course complements TIT’s Autoplant 3D Course, allowing you to integrate architectural models with industrial plant designs for multidisciplinary projects.
Industry-Relevant Training
With small batches of 7-10 students, TIT ensures personalized instruction. You’ll tackle real-world design challenges, such as creating a 3D walkthrough for a commercial project, preparing you to meet industry standards with confidence.
Why TIT is the Top Choice
Expert Faculty and Certification
Since 2011, TIT has been ISO 9001:2015 certified, delivering industry-aligned training. Our SketchUp Course in Mumbai is led by design professionals with extensive project experience. You’ll earn Trimble-authorized certificates, valued by employers like Shapoorji Pallonji, enhancing your professional standing.
Affordable with Proven Placements
TIT keeps fees low to ensure accessibility. Our placement cell boasts an 80% success rate, with alumni like Shubham Patil (Tata Consulting Engineers, ₹6 lakhs/year) and Mahesh Gosavi (Tata Consulting Engineers, ₹7.2 lakhs/year). We provide resume-building, mock interviews, and direct industry connections.
Career Opportunities
A SketchUp Course in Mumbai unlocks roles like 3D modeler, architectural visualizer, or interior design consultant. Starting salaries range from ₹3-5 lakhs annually, with experienced professionals earning ₹8 lakhs or more. Mumbai’s construction and design sectors, driven by projects like smart cities, ensure strong demand for SketchUp expertise.
Why Choose TIT in Mumbai?
TIT’s SketchUp Course in Mumbai is a career springboard, offering practical training, expert instruction, and robust placement support. Located in Mulund, with online options, TIT provides flexibility and access to Mumbai’s thriving job market.
Start Your Journey Now
Don’t wait to turn your vision into reality. A SketchUp Course in Mumbai at TIT empowers you to create stunning designs for global projects. Enroll today to master SketchUp and launch a rewarding career in design excellence.


