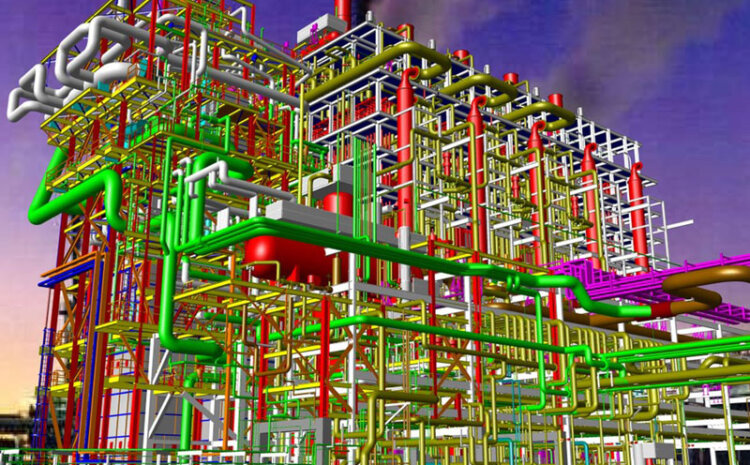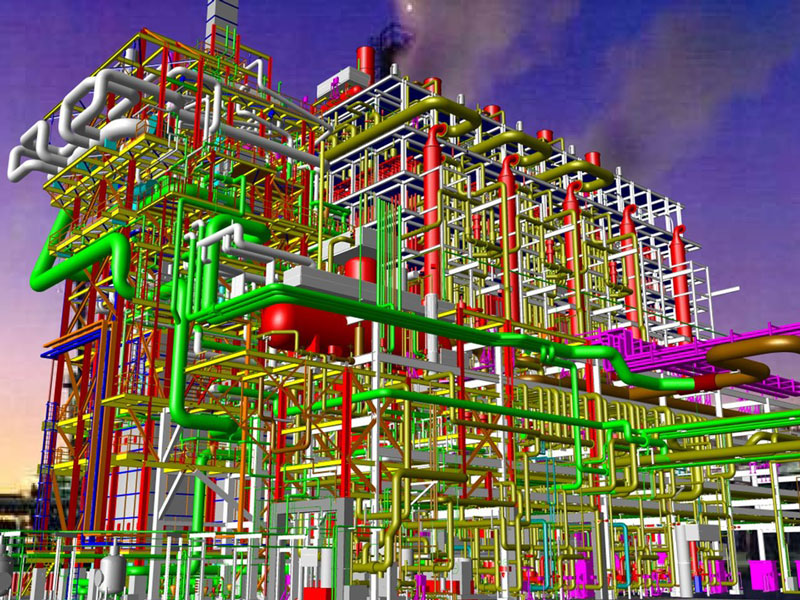Jigar Ashar
Category:
Software Courses
- 0 enrolled students
- english
A brief summary We offer professionals, the basic and advanced knowledge of SP3D by concentrating on: Equipment Piping Isometrics Structural […]

A brief summary
We offer professionals, the basic and advanced knowledge of SP3D by concentrating on:
Equipment
Piping
Isometrics
Structural
Drawing Creation
Pipe Support

Syllabus
Introduction
Introduction
Starting a new SP3D Session Interface
Define Workspace
Refresh Workspace
Active Permission Group
View Manipulation
Clip Menu
Tools Menu
Task Menu
DESIGN MODULES
Equipment and Furnishing
Equipment and Furnishing Overview
Place Equipment Command
Place Equipment Component Command
Modelling of Horizontal Vessel
Modelling of Vertical Vessel
Modelling of Heat Exchanger
Modelling of Pumps
Place Designed Equipment Command
Place Designed Equipment Component Command
Place Shape Command
Place Nozzle Command
Replace Equipment Command
Move Command
Rotate Equipment Command
Mirror Command
Measure Command
Piping Module
Pipe routing- As per Piping layout and P&ID
Create a Pipeline System
Create a New Pipe Run
Editing Pipeline Properties
Routing of Lines
Working Plane Control Tool
Providing Slopes to the Lines
Inserting Components
Moving Pipe Features
How to provide Spec break
Deleting Features
Mirror Copy Command
Interactive Clash Checking
Isometric Module
Isometric Generation-As per pipe routings
Isometric Drawing by Query Manager
Setup of Filter and Package
Creating of Drawing
Export the drawing to AutoCAD
Structural Module
Structures-As per Equipment Layout & Piping Layout Grid
Grid Creation
Grid Modification
Grid Placement
- Beams and Column
- Create beams and Columns
- Extend beams and Columns
- Splitting & trimming of beams
- Creating Bracings
- Structural Commands( All Structural Commands are Covered)
- Slabs
- Creating Slabs
- Slab modifications
- ASL
- Creation of platforms, Handrails
- Creation of Ladders
- Creation of Stairs
Draft Module
Final output of plant layout
Creating Volume Drawing and Assigning Properties
Defining the Volume in Space Management
Updating the Drawing
Export the drawing to AutoCAD
Full Syllabus Download
Introduction
Design Module
Equipment And Furnishing
Piping Module
Isometric Module
Structural Module
Draft Module


