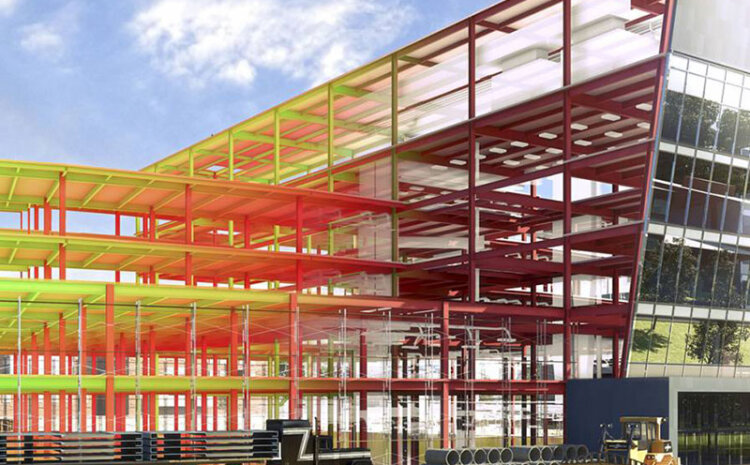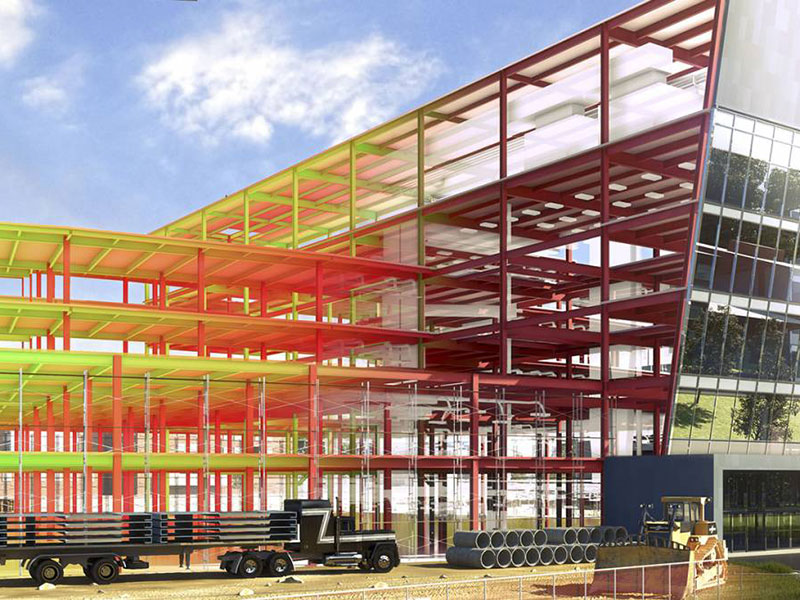Jigar Ashar
Category:
Software Courses
- 0 enrolled students
- english
A brief summary Revit Structure is used for structural design of building. It is very important for construction. With the […]

A brief summary
Revit Structure is used for structural design of building. It is very important for construction. With the Revit Structure we can make better quality of structure design. With the Revit Structure we can make design with the column and beam. It is useful for structure designer.

Syllabus
Chapter 1: Introduction to BIM and Autodesk Revit
Introduction to REVIT Structure
Revit tools (Ribbon, Status tool bar, Communication center, Properties, Project browser etc.)
Create Project Templates
Keyboard shortcuts
Chapter 2: Basic Sketching and Modify Tools
Modify tools
Working with Additional Modify Tools
Type Properties & Instance properties
Chapter 3: Starting Structural Projects
Linking and Importing CAD Files
Linking in Revit Models
Setting Up Levels
Chapter 4: Structural Grids and Columns
Adding Structural Grids
Placing Structural Columns
Chapter 5: Foundations
Modeling Walls
Adding Wall & Columns Footings
Creating Piers
Adding Isolated Footings
Creating Slab Edge
Chapter 6: Structural Framing
Modeling Structural Framing
Modifying Structural Framing
Adding Steel Trusses
Chapter 7: Working with Views
Setting the View Display
Setting the View Display
Adding Callout Views
Elevations and Sections
Chapter 8: Adding Structural Slabs
Modeling Structural Slabs
Creating Shaft Openings
Chapter 9: Creating Construction Documents
Setting Up Sheets
Placing and Modifying Views on Sheets
Printing Sheets
Chapter 10: Annotating Construction Documents
Working with Dimensions
Working with Text
Adding Tags
Adding Detail Lines and Symbols
Creating Legends
Chapter 11: Creating Details
Setting Up Detail Views
Adding Detail Components
Annotating Details
Chapter 12: Scheduling
Structural Schedules
Graphical Column Schedules
Working with Schedules
Reinforcement Schedules
Chapter 13: Structural Reinforcement
Structural Reinforcement
Adding Rebar
Modifying Rebar
Reinforcing Walls, Floors, and Slabs
Chapter 14: Architectural
Topography
Walkthrough
Phasing
Space & Zones
Design options
View Templates
Plot plan
Full Syllabus Download
Introduction to BIM and Autodesk Revit
Basic Sketching and Modify Tools
Structural Grids and Columns
Foundations
Structural Framing
Working with Views
Adding Structural Slabs
Annotating Construction Documents
Creating Details
Scheduling
Structural Reinforcement
Architectural


