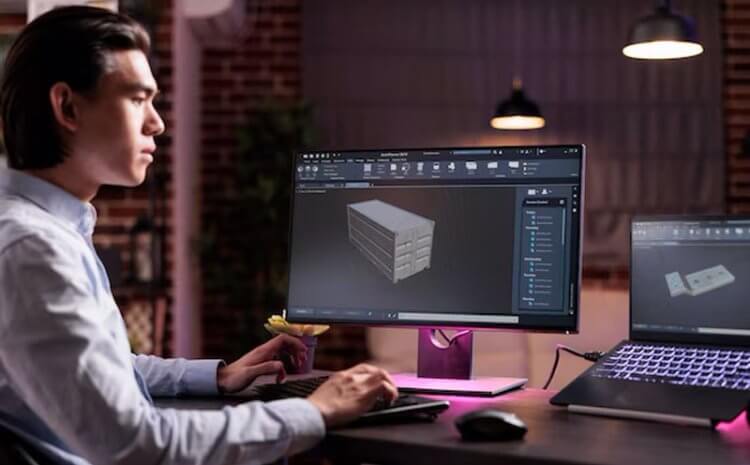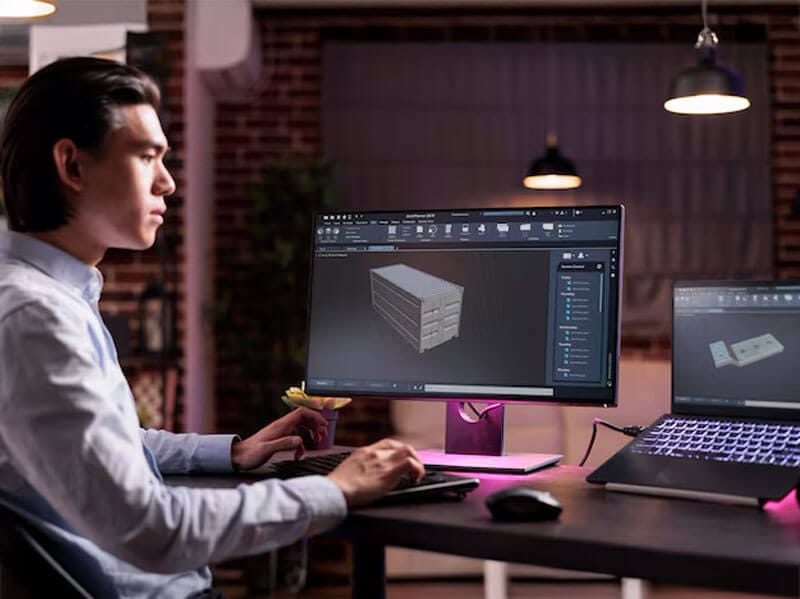Aditya Gupta
Category:
Software Courses
- 0 enrolled students
- english
Master Autodesk 3ds Max with expert training in 3D modeling, rendering, texturing and animation for architecture, gaming and visual effects.

A brief summary
An Autodesk 3ds Max course is designed to help professionals and beginners master 3D modeling, animation and rendering for architectural visualization, game design and visual effects. This course covers essential tools and techniques, including polygon modeling, texturing, lighting and realistic rendering using V-Ray or Arnold. Learners will gain hands-on experience in creating high-quality 3D assets, animations and immersive environments with industry-standard workflows. With its powerful features and intuitive interface, 3ds Max is widely used by architects, interior designers and VFX artists to produce stunning visualizations and lifelike animations. Whether you’re a beginner or an experienced designer, this course will enhance your creative skills and improve your efficiency in 3D design projects.

Objectives
The primary objective of this course is to teach students the essentials of working in 3D using an array of
features and tools. This course teaches new users the basics of creating, embellishing, and animating 3D
scenes. After completing this course, student should be able to do:
Model objects using a variety of techniques
Design and apply materials
Adjust basic lighting
Animate simple objects
Build and animate simple, effective environments
To enhance the computing skills of the students.
Syllabus
- Chapter 1: INTRODUCTION
- Introduction-The 3DS Max Interface
- Navigate the 3DS Max User Interface and Workspace
- Transforming Objects Using Gizmos
- Graphite Modeling Tools Set
- Command Panel
- Time Slider and Track Bar
- File Management
- Chapter 2: 3DS Max First Project
- Setting Up a Project Workflow
- Clock Modeling
- Spline Modifier
- Bringing It All Together
- Chapter 3: Modeling in 3DS Max
- Architecture Model - Part 1
- Units Setup
- Importing a CAD Drawing
- Creating the Walls
- Creating the Doors
- Creating the Window
- Adding the Floor and Ceiling
- Chapter 4: Modeling in 3DS Max
- Architecture Model - Part 2
- Modeling the Couch
- Modeling the Lounge Chair
- Chapter 5: Introduction to Animation
- Animating the Ball
- Refining the Animation
- Chapter 6: Animation Principles
- Anticipation and Momentum in Knife Throwing
- Chapter 7: Character Poly Modeling -Part 1
- Setting Up the Scene
- Soldier Modeling
- Chapter 8: Character Poly Modeling -Part 2
- Completing the Main Body
- Creating the Accessories
- Putting On the Boot
- Creating the Hands
- Chapter 9: Character Poly Modeling -Part 3
- Creating the Head
- Merging and Attaching the Head's Accessories
- Chapter 10: Introduction to the Materials: Interiors and Furniture
- The Slate Material Editor
- Material Types
- Mental Ray Material Types
- Shades
- Mapping the Couch and Chair
- Mapping the Window and Doors
- Chapter 11: Textures and UV Workflows: The Soldier
- UV Unwrapping
- Seaming the Rest of the Body
- Applying the Color Map
- Applying the Bump Map
- Applying the Specular Map
- Chapter 12: Character Studio: Rigging
- Character Studio Workflow
- Associating a Biped with the Soldier Model
- Chapter 13: Character Studio: Animation
- Animating the Soldier
- Chapter 14: Introduction to Lighting: Interior Lighting
- Three-Point Lighting
- 3DS Max Lights
- Lighting the Still Life in the Interior Space
- Selecting a Shadow Type
- Atmospheres and Effects
- Light Lister
- Chapter 15: 3DS Max Rendering
- Rendering Setup
- Cameras
- Safe Frames
- Ray traced Reflections and Refractions
- Rendering the Interior and Furniture
- CHAPTER 16: MENTAL RAY
- Mental Ray Renderer
- Final Gather with Mental Ray
- Mental Ray Materials


